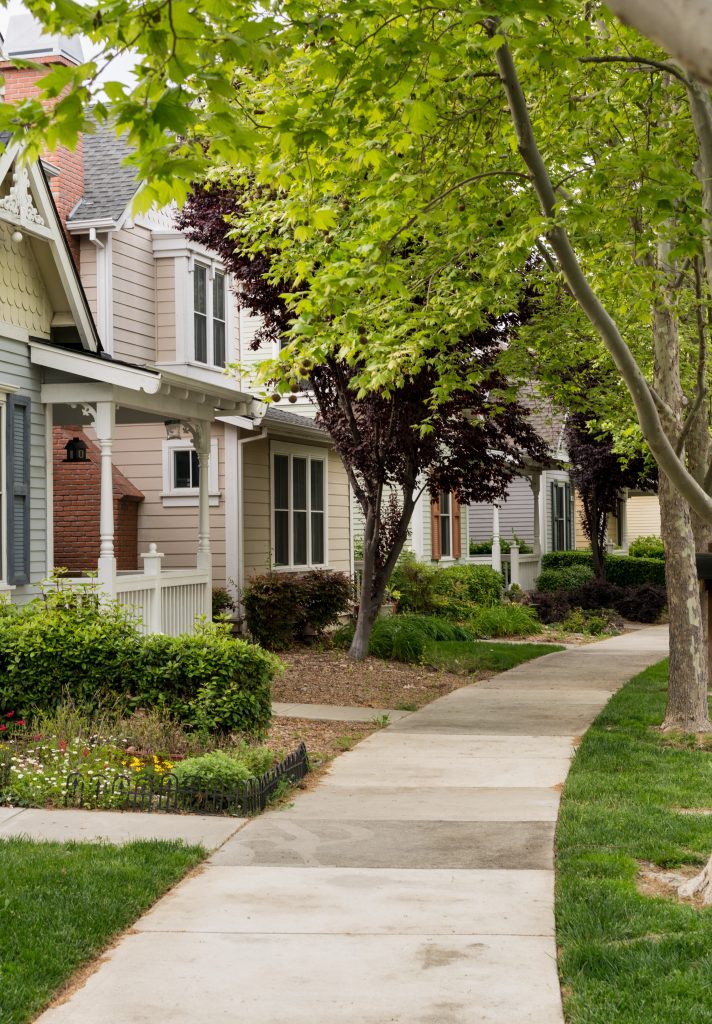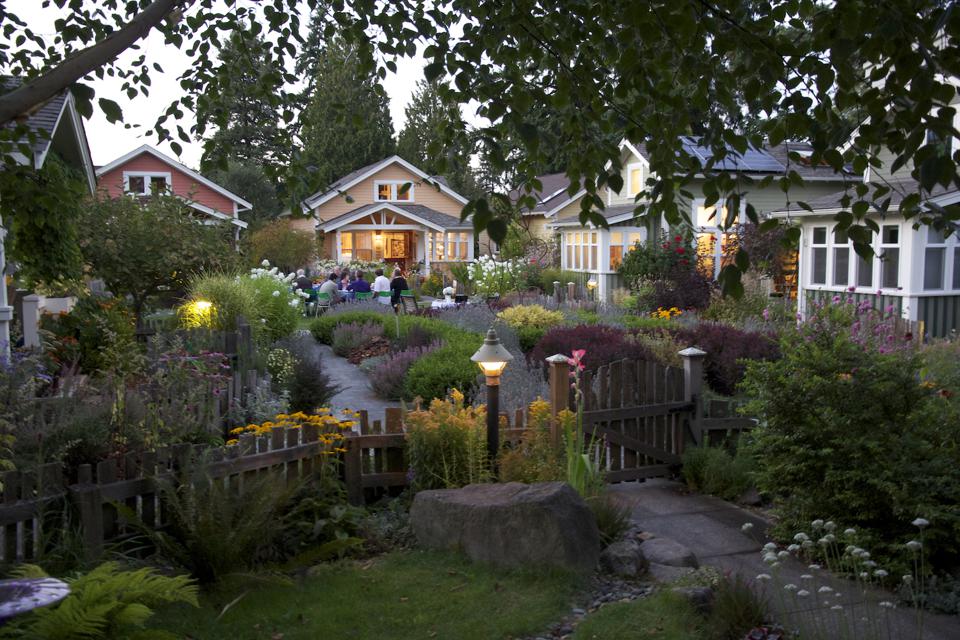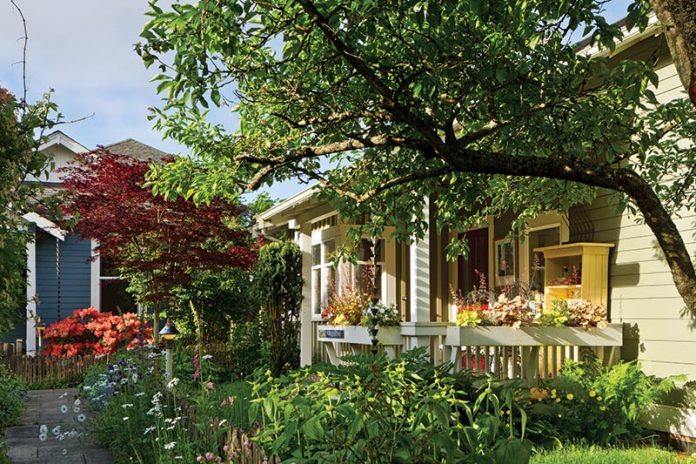Demonstration neighborhood
Overview
In the early 2000’s the Edinboro University Foundation began researching housing models to accommodate aging populations. They settled on a concept that would serve empty-nesters and healthy retirees who want an active, amenity-rich lifestyle. A 2009 market research and feasibility study shows that the concept tested very well with both alumni and non-alumni groups. Given that the popularity of active adult communities continues to increase, there’s no reason to question the relevance of this data today. However, expectations of the “optimal community” have shifted over the years, and consumers are placing greater importance on things like accessibility, design (of both private and public spaces), technology and connectivity, and health and wellness.
The broader community has a role to play in bolstering this “new normal” for the senior living industry and is already taking steps with this placemaking initiative. The collective projects proposed for Edinboro will serve to strengthen existing quality of life amenities and catalyze new developments, aimed at serving the resident population while attracting newcomers. While the Borough plugs away on revitalization efforts, the Foundation can begin to define an active living community that is inviting and sought after.

Location
Walkability (a measure of how friendly an area is to walking) is gaining traction as a selling point for neighborhoods and communities. The social, health, and economic benefits associated with pedestrian connectivity have been heavily documented – it’s good practice to keep feet on the streets as much (and as safely) as we can. The ideal location for the Foundation’s active living community would put this senior population within walking distance of Edinboro’s downtown business district, the proposed Recreation District at Mill Street, and the open green spaces of the University Campus.
A common model for walkability is the 10-minute neighborhood, where residents can walk short distances from home to destinations that meet their daily needs.
The 10 Minute Neighborhood
Best Practice Example
One example can be found in the City of Kirkland, Washington, where they’ve developed an analysis tool and supporting regulatory policy and framework to support aligned developments.
Check It OutThe Built Environment
Our built environment includes man-made structures and features that shape our world. How we build our environment influences everything about place from walkability to public health, social and economic wellness. And it’s more than concrete and asphalt and buildings, it’s the planting of trees and preservation of greenspace, the inclusion of parks and paths and trails.
When imagining the sought after senior community, it is one that is both innovative and diverse in its housing options and rich with character and appeal in its approach to outdoor features. A sustainable, future-proof community would represent the emergent trend of “smart sizing”, which suggests the 55+ market is looking for modest homes in the 1,500 square foot range, while providing wellness-motivated outdoor design that includes gardens, paths, and porches that encourage interaction and connectivity.
SEE IT IN ACTION
Ready to be inspired?
Read more about Concord Riverwalk and check out all the great photos of their neighborhood!
See the PhotosThe Concord Riverwalk
Best Practice Example
Concord Riverwalk in Concord, MA is an intimate neighborhood of 13 smart, high-performance homes connected by gravel footpaths and dense gardens, with community gardens and walking trails that celebrates the natural environment, fosters a sense of community, and encourages social interaction.
Check It OutInclusivity
While there are cities and towns across the country that have naturally-occurring mixed-income neighborhoods, most communities create neighborhoods that are influenced and defined by income levels. Maybe it’s intentional, maybe it’s the unintentional casualty of zoning restrictions, or maybe it’s the downstream impact of generational social and economic migration patterns. Or all of those things! Regardless, this limiting construct creates fragility and weakness in our towns. Balanced, mixed-income communities include residents with a wide range of incomes, can be subsidized OR naturally occurring without government subsidies, and are an action response to poverty deconcentration and residential mobility. This intervention, paired with a neighborhood designed for social interaction, is a step in the right direction for building economically inclusive and sustainable neighborhoods.
The Partnership for Strong Communities highlights successful mixed-income neighborhoods in Farmington and Wallingford, Connecticut where established mixed-income developments have prospered.
A Meaningful Model
A modestly sized project would present an opportunity for Edinboro to test this thoughtfully designed, place-based, mixed-income model for future replication in both planned communities and existing neighborhood stabilization efforts.
In keeping with “smart-sized” recommendations, Edinboro could build 8 homes averaging 1,200 – 1,500 square feet utilizing various complementary designs and floors plans. The homes should blend seamlessly into the surrounding neighborhood, while incorporating innovative, affordable, green technologies where possible. 3D printing is emerging as an affordable, cutting-edge housing solution and could be an opportunity for meeting this criteria while putting Edinboro on the map for progressive, sustainable development.

In-lieu of privately maintained yards, shared common space could be developed to include sustainable, eco-friendly landscapes and gardens, paths, and front porches facing in toward a social center. Homes could also include modest “back stoops” to allow for private moments while still encouraging the more interactive, socially inspired porch.
A successful mixed-income community includes homes that are indistinguishable by income level. Market-rate units are of the same standard and quality as the affordable units in appearance and amenity. Residents should represent a continuum of income levels (such as 3 homes at market rate, 3 homes at 80% area median income or AMI, 1 home at 50% AMI, and 1 home at 30% AMI).
This approach can be affordable for the developer, as well. The combination of a strong housing market and cost-effective construction practices can increase the profit margin on the market-rate share of a mixed-income development, filling the gap between income and expenses for the portion of units that are rented or sold at affordable (below-market) rates. Further, if the developer (or partner in the development) meets eligibility criteria, the construction of affordable units could be offset by grants and/or subsidized loans.

Funding
The Federal 80/20 Program allows tax-exempt bonds to finance the construction of development comprising at least 20 percent affordable units. Under the federally authorized 80/20 program, tax-exempt private activity bonds are issued to provide reduced-cost financing for rental development. In exchange for this preferential financing, developers agree to reserve at least 20 percent of the units for families with incomes below 50 percent of the area median income. Those affordable units are further financed through LIHTC, and, in strong markets, by cross subsidies from the market-rate units. In weaker markets, 80/20 deals require additional subsidy for the affordable units.
HUD’s Choice Neighborhoods Initiative is intended to both support the redevelopment of distressed public housing projects and fund comprehensive community revitalization efforts that incorporate green building and energy efficiency components, early childhood education, and / or family economic self-sufficiency. Choice Neighborhoods funding supports development of mixed-income communities by both the public and private sector.
Another approach to the development of mixed-income housing is to provide a density bonus through a voluntary or mandatory inclusionary zoning policy that allows developers to sell or rent more market-rate units than otherwise permitted under existing zoning, thus generating profits that can be used to cross-subsidize more affordable units.